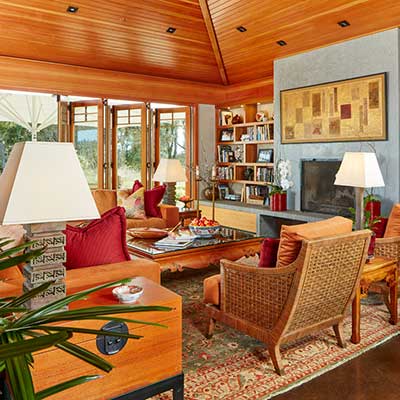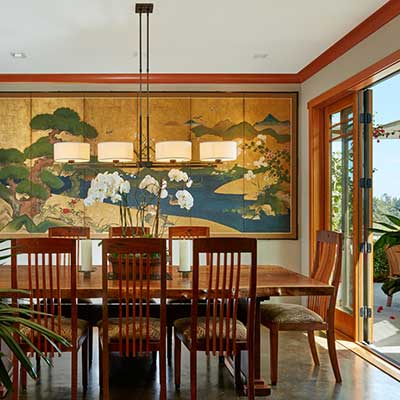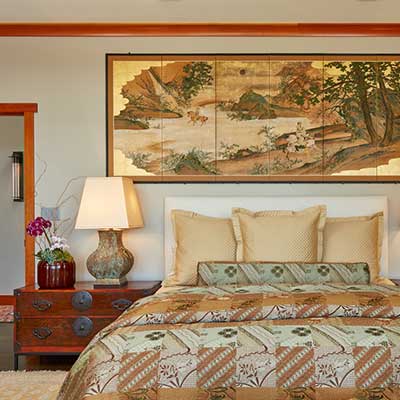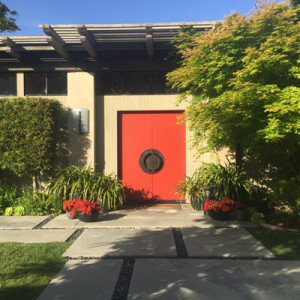
Portfolio
Since founding Kay Heizman Design in 1984, Kay has worked with a wide array of clients on both residential and commercial projects throughout California including remodeling and new construction of homes, offices, banks, restaurants, and hotels. Her studio is located in Aptos, but her interior design projects are located throughout California, from San Francisco to Los Angeles.



Asian/Modern Oasis—Nirvana on the Monterey Bay
Perched atop 50 acres overlooking the Monterey Bay, this residence is the essence of Asian/Modern/Craftsman design, showcasing a one-of-a-kind collection of antique Japanese art, artifacts, and furnishings.



California Comptemporary – Color & Whimsy on the Bluff
Hanging on the bluff with a sweeping view of the Monterey Bay, this residence is like being on the bow of a cruise ship.
Designer’s Dream Home – East Meets West
Perched on a hillside overlooking the Monterey Bay, this residence with its Asian-Modern features a dramatic interior to showcase the owners’ art collections.



Mediterranean Villa Above the 17 Mile Drive
Casa Margarita, a classic Spanish Colonial residence built in the 1920’s, was completely renovated and restored to bring back the beauty of another place and time.



Spanish Bungalow with a Contemporary Twist
This California bungalow features whimsical metal gates, brilliant-colored furniture, and contemporary mosaics.



Hilltop Retreat with Southwestern Flavor
Nestled in sixteen acres of gorgeous hillside property in the Monterey foothills, this residence is like a destination resort, sporting a pool, pond, terraces, and outdoor fireplace.



Art Collector’s California Cottage
This kitchen remodel and living room addition were designed to showcase the owner’s revolving collection of modern art. Women’s Day magazine featured the project in their Additions and Decks issue.



HBO & Company, Santa Monica, California
40,000 square foot design, including conference rooms, reception area, and offices.


